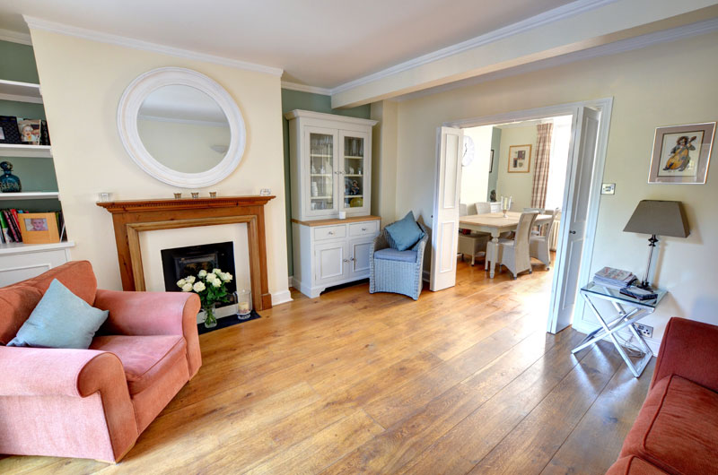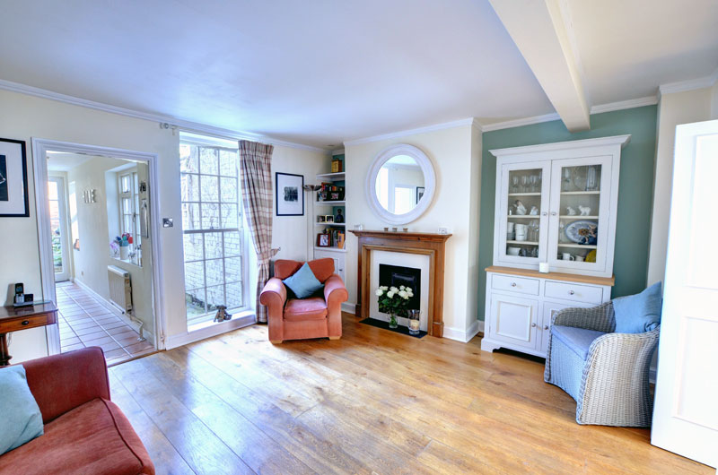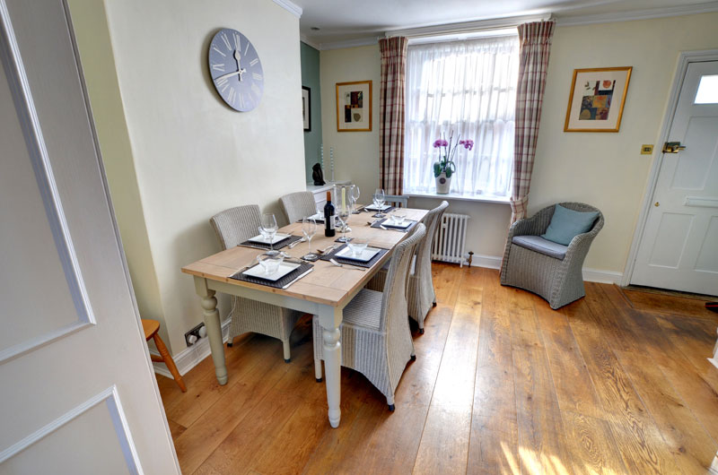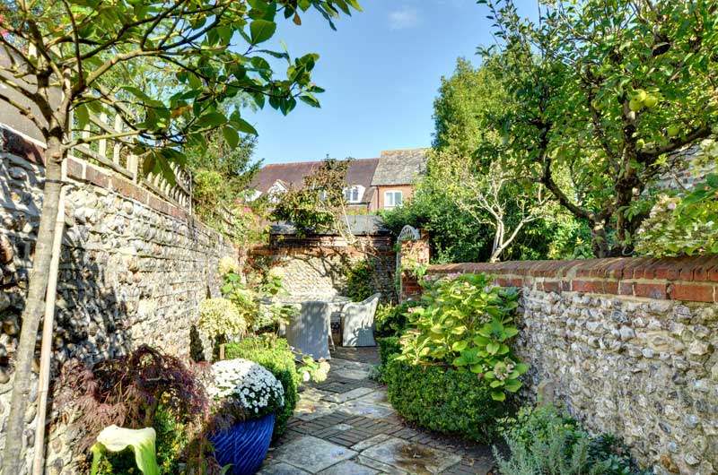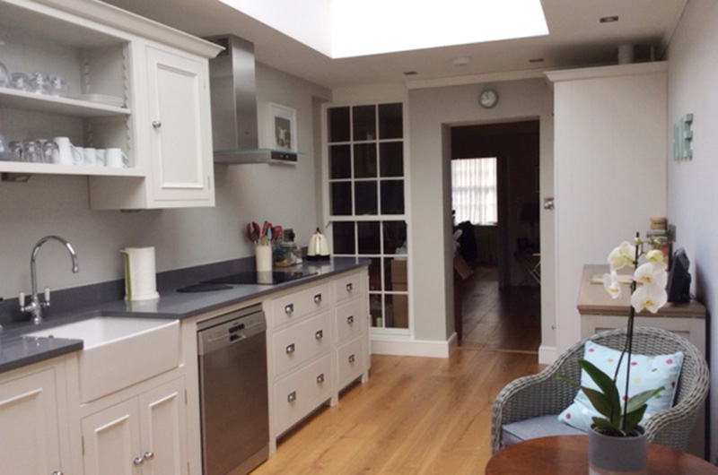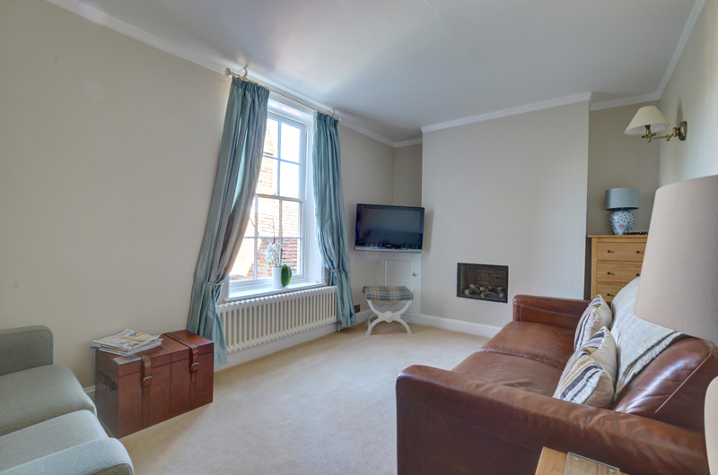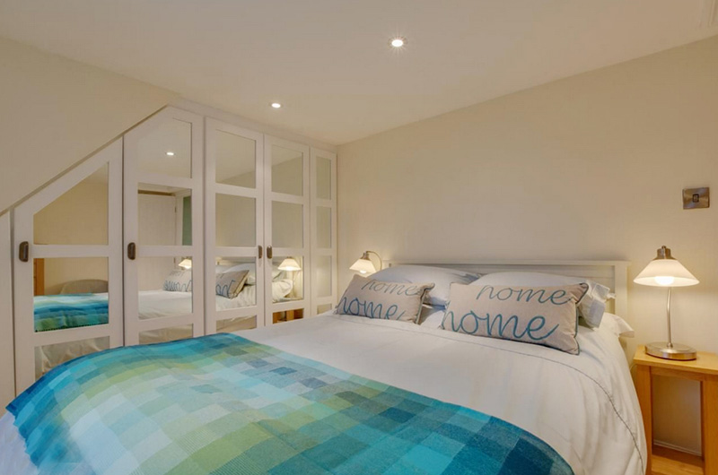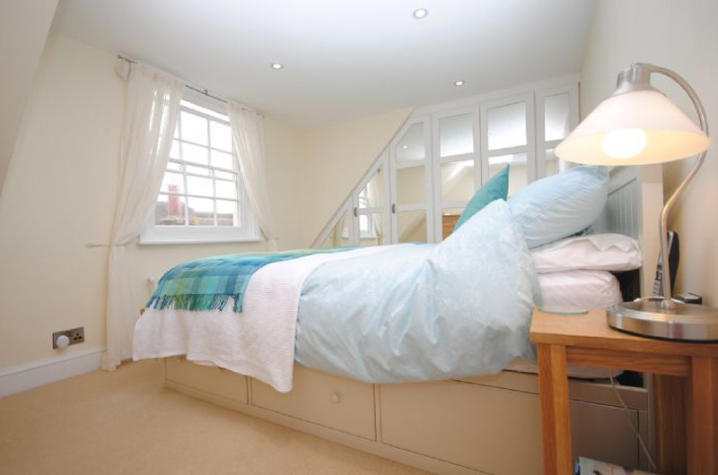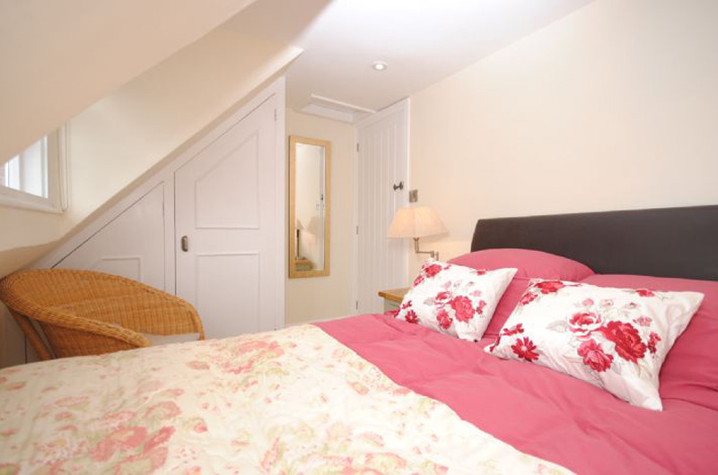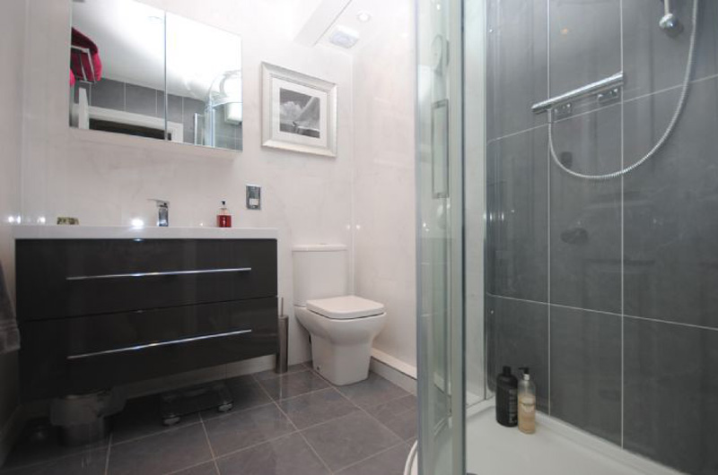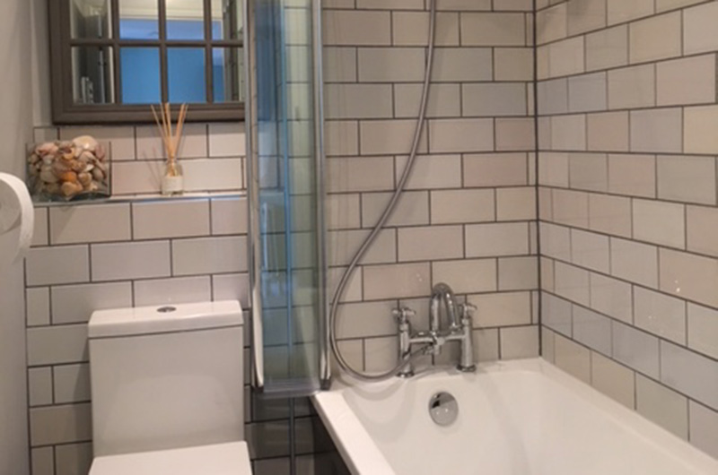 Ground Floor:
Ground Floor:
Dining Room with high ceilings and mellow oak flooring with a beech dining table, chairs and glass console table with double doors to….
Sitting Room with a large three seater sofa, armchair, TV, occasional tables and woodburner.
Kitchen is equipped to a high standard including a double electric oven and ceramic hob, microwave, fridge/freezer, dishwasher, washer/dyer and gas central heating boiler.
Stairs with handrail lead to …
First Floor:
 Second Sitting / TV Room with wall mounted TV and DVD player, sofa (double sofabed for flexible sleeping if required). Wall mounted gas fire and chest of drawers for clothes storage.
Second Sitting / TV Room with wall mounted TV and DVD player, sofa (double sofabed for flexible sleeping if required). Wall mounted gas fire and chest of drawers for clothes storage.
Bedroom 3 has a double bed.
Family Bathroom with corner shower, washbasin, heated towel rail and w.c.
Stairs with handrail lead to …
Second Floor:
Bedroom 1 is the Master with king size bed, bedside cabinets, chest of drawers and a wall of mirrored wardrobes.
Bedroom 2 with double bed (accessed from one side only), bedside cabinet and wardrobe.
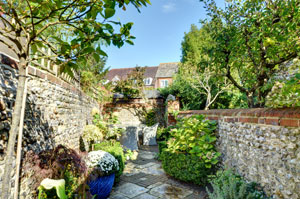 Bathroom with bath with hand held shower attachment, washbasin and w.c.
Bathroom with bath with hand held shower attachment, washbasin and w.c.
Garden:
Pretty walled courtyard garden with table and chairs.
Parking:
Resident parking on the street or nearby with permits provided
Notes:
Security deposit of £200 payable with balance.

